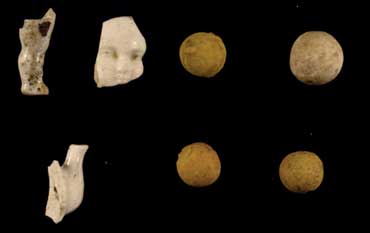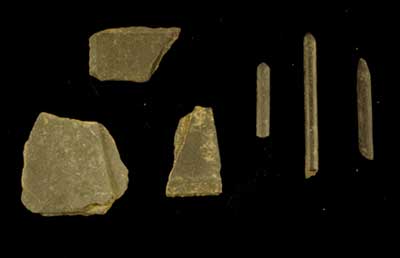Architectural remains at the Rice Family's home site reflected Rice's trade as a stonemason. They consisted of stone building foundations, stone root cellar stairs, and a stone-lined well.
The house foundation measured 20 by 20 feet. A small wall foundation divided the house into two 10 by 20-foot pens. The size and shape of this foundation, along with the presence of a chimney, indicated that it was a dwelling.
Another structure foundation was documented just east of the house. Its main pen measured 16 by 16 feet and its western pen measured 12 by 10 feet. Its size and shape, and the fact that it lacked a chimney, suggested that it likely was an outbuilding, possibly a barn.
Northeast of and slightly downslope from the house was a large pile of stone that covered a 10 by 16-foot area. Stone removal revealed a small set of stone stairs dug into the ground. These stairs led down into a shallow, narrow opening. At the opening was the remnant of a wooden door frame - the door to a root cellar.
Hidden in dense vegetation, 80 feet down slope and north of the house, was a circular ring of stone. The stone-lined well shaft measured 3 by 2.5 feet.
Artifacts from the site reflected the Rice Family's daily life. The bulk of the ceramic vessels - plates, cups, bowls, saucers, and storage crocks - were likely associated with food preparation, storage, and serving. Other types of food preparation/serving artifacts included eating utensils, like a fork, knives, and a spoon. Canning jar fragments indicated that the family canned some of their own food, but the recovery of metal cans suggested that they also bought canned food.

Rice's three children were archaeologically well represented. Artifacts included doll parts and marbles. Slate pencils suggested that someone in the household could read and write, or at least was learning to do so. The family bought patent medicines, as revealed by bottle fragments.
In general, although the Rice Family lived in a rural area and were relatively poor, they had access to manufactured goods. These came, most likely, from mail order catalogs and stores in African-American communities.
