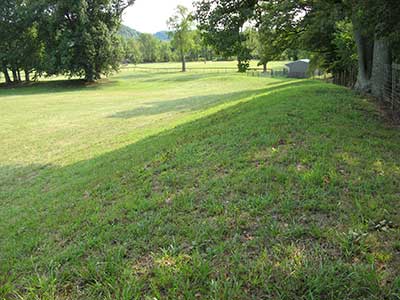An impressive feature on the landscape, Old Fort Earthworks was first mentioned by Hanson and Company in 1774. The men were surveying land at the mouth of the Scioto River for Patrick Henry and noted its presence in their journal. They incorrectly assumed that the ancient enclosure was the remains of a 1750s stone trading house.
Throughout the 1800s, antiquarians mapped and described the site. The only systematic excavation of Old Fort Earthworks took place during the Great Depression. WPA workers in 1938 topographically mapped the enclosure and excavated trenches and test units. Some were placed inside the enclosure, while others cross-sectioned select enclosure walls and one of the "arms."

Stratigraphy in the East Wall trench profile revealed how Native engineers built the walls. The old humus layer, 6 to 8 inches thick, remained below the wall. They covered that layer with a 2-foot-thick mixture of soil and humus from the immediately surrounding area. Native builders then formed the wall core by mounding-up thousands of basketloads of sand, gravel, loam, or clay - taken from various sources - to a height of 6 feet. They immediately placed a layer of yellow-brown clay over the core to dress it off, forming a smooth slope.